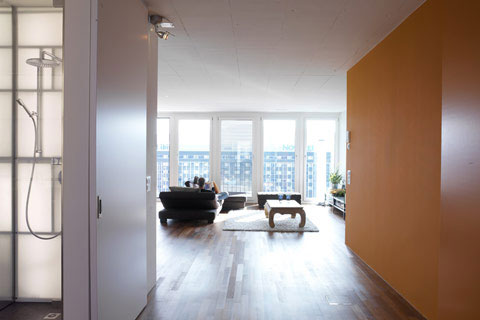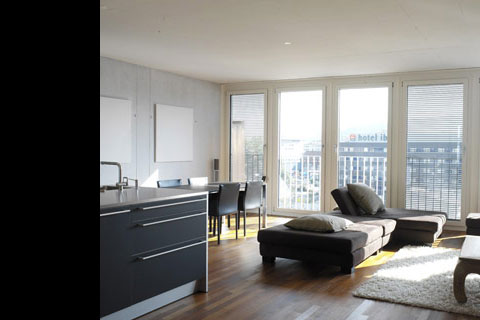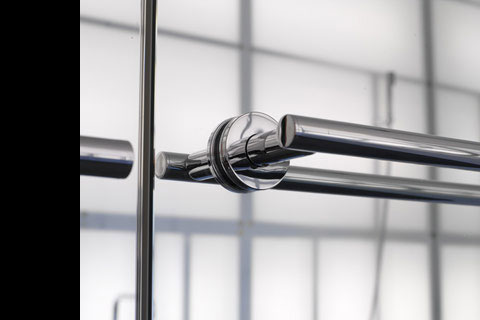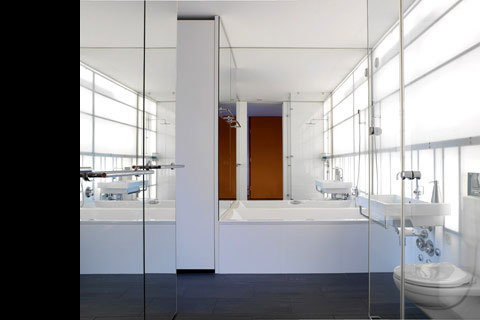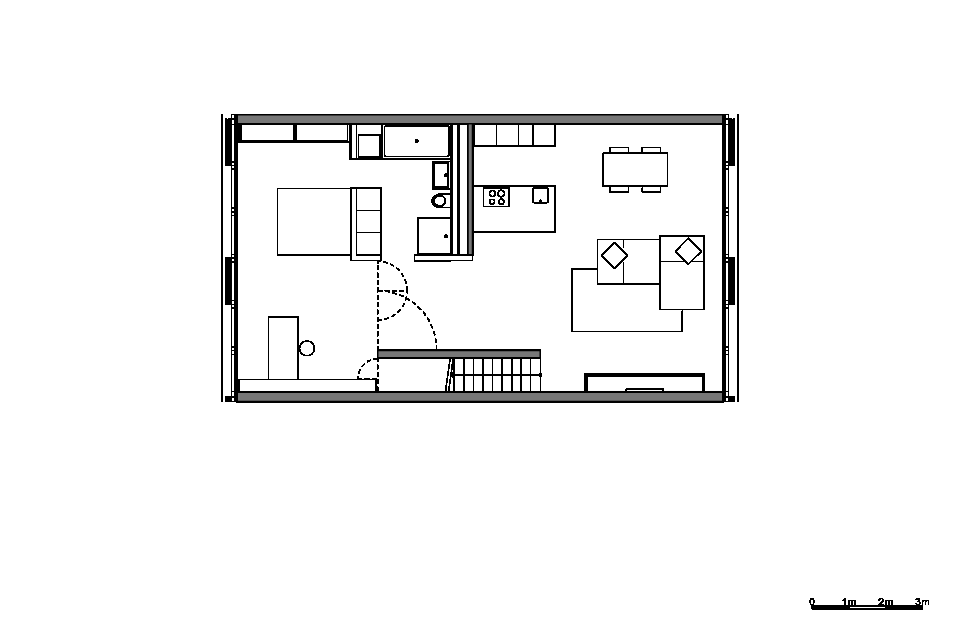The loft is situated in a building complex, called Puls 5, developed around an historical industrial production hall in Zurich.
We tried to emphasize the open and wide look of the loft down to the smallest detail, even in the bathroom.
The concept was to put the lights behind the metal structure of a translucent technical wall in front of the sink, toilet shower and bathtub.
To achieve this translucent look we used sheets of Plexiglas, a plastic material, matching all requirements of the concept and the client: translucence, waterproof, hygienic, clean, elastic, visually appealing, modern, easy to install and affordable.
The kitchen, placed as the "social " table in the middle of the space, is also following the concept of openness.
The different zones of the open loft can be devided by a mobile wall, making the use of the loft more flexible.
- Willy Klossner, Stephan Willi
- Loft in Puls5
- Translucent Privacy
- Technoparkstrasse 6
- CH 8005 Zurich
- 2005
